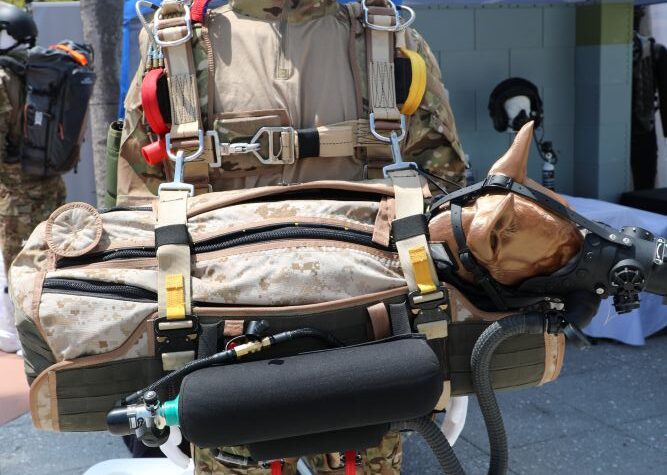Liberation floor plan, a “Next Gen”-layout that features an attached living suite at the Sereno community in near Tampa. Lennar is the first builder in the Tampa Bay area offering floor plans with attached suites.

The first level of the Liberation floor plan, which includes the Next-Gen suite.
The independent living suites in Lennar’s Next Gen homes feature both a separate exterior entrance and
an interior door to and from the main household, and contain a bedroom, living area, and kitchenette, as well as a separate one-car garage. The suites are made with guests, elderly parents, or young adults in mind, but may also be used as a home office or studio.
The second level of the Liberation floor plan.
The Liberation plan is 3,858 square feet in size, with five bedrooms, 2.5 bathrooms and an upstairs loft in the main portion of the home. Next Gen homes in Sereno are covered under Lennar’s Everything’s Included approach, which adds a number of upgraded features as standard, including a complete set of kitchen appliances, a washer and dryer, and a Florida-friendly low-maintenance landscape package.

Amenities available to Sereno residents include a resort-style pool, a clubhouse, golf
cart paths, a dog park, walking and biking trails, and courts for tennis, basketball, pickleball and shuffleboard. Gigabit internet speeds are also available through community developer Metro Places’ ULTRAFi technology.
Lennar is also offering Next Gen floor plans at the Belmont community in Ruskin and the South Fork community in Riverview. Call 352-238-2756








what is my home worth?
More Stories
1518 ROLLING MEADOW DR VALRICO Fl, 33594 Open House 1-3 PM
Governor DeSantis Announces Florida DOGE Efforts
Ron DeSantis on ending property taxes statewide